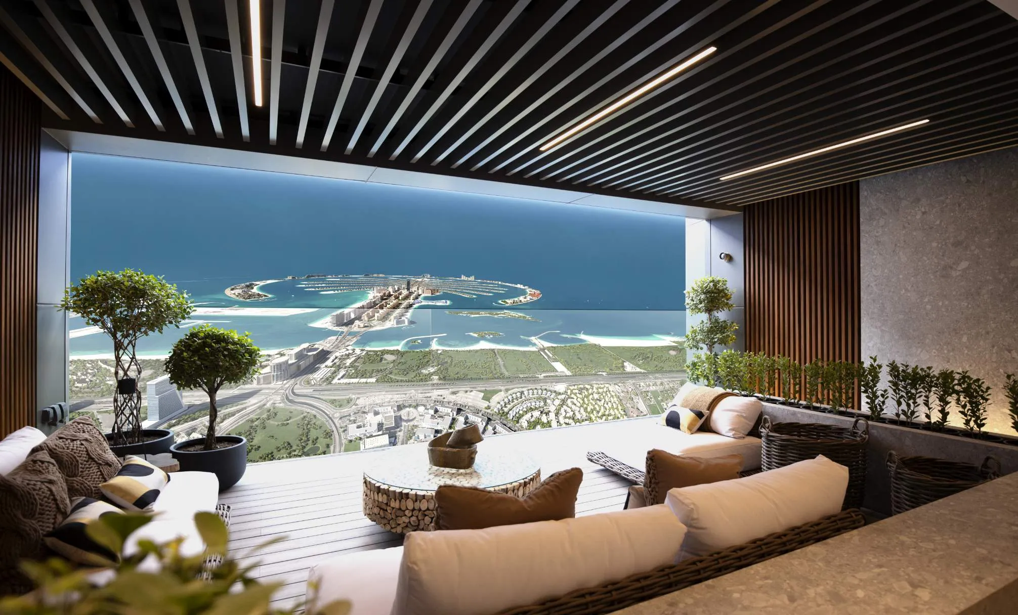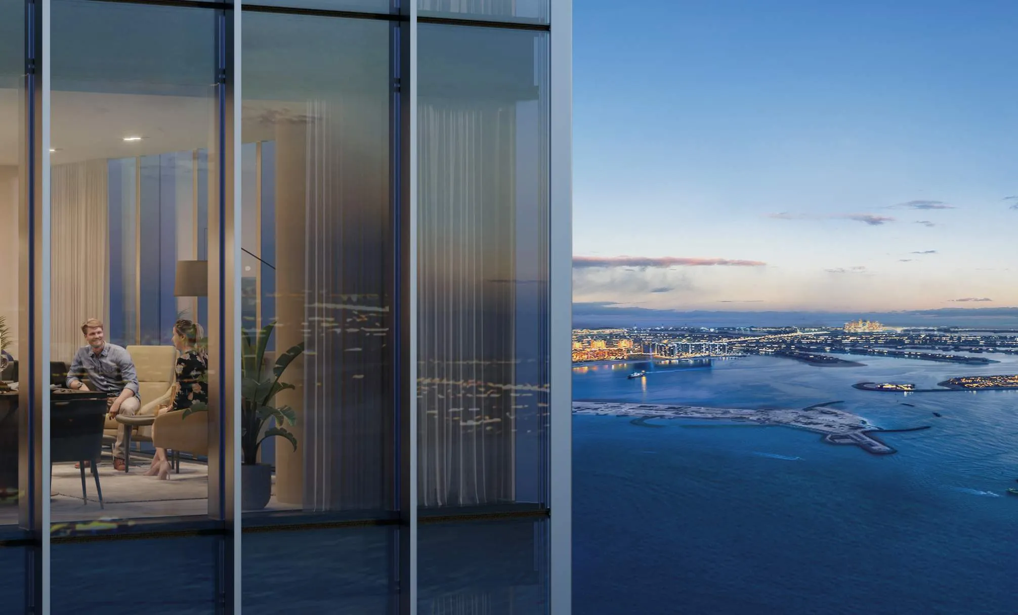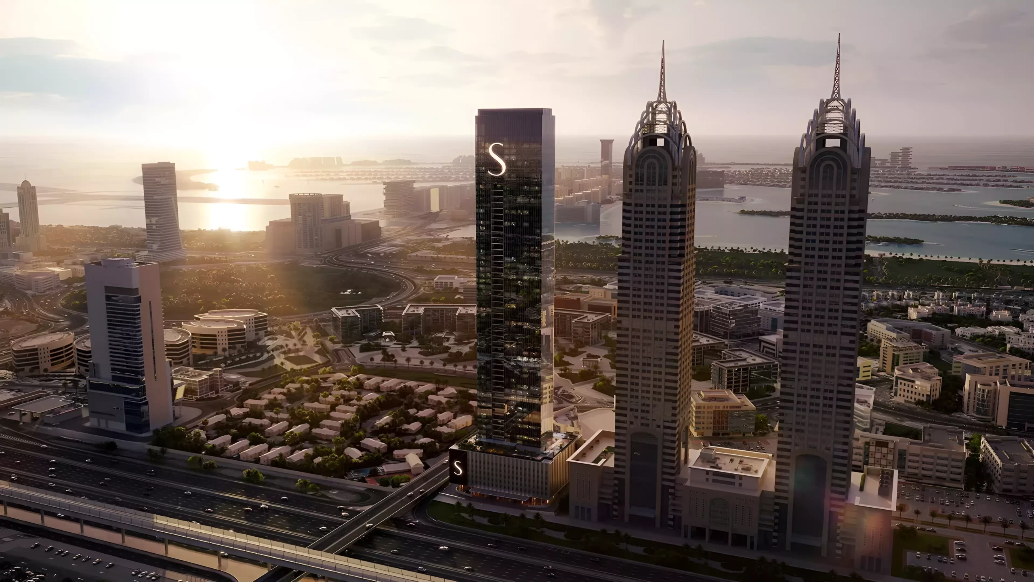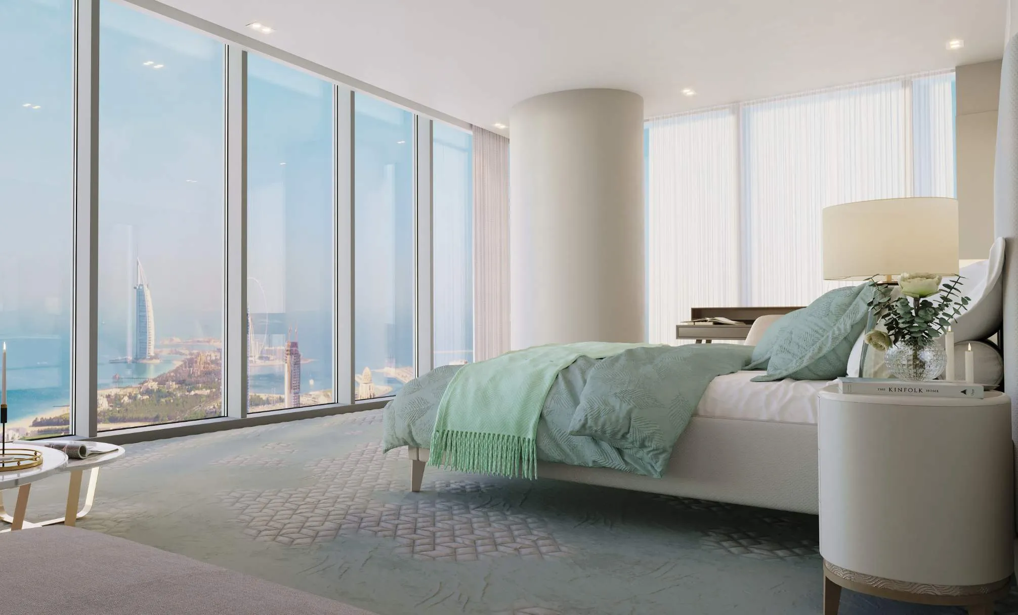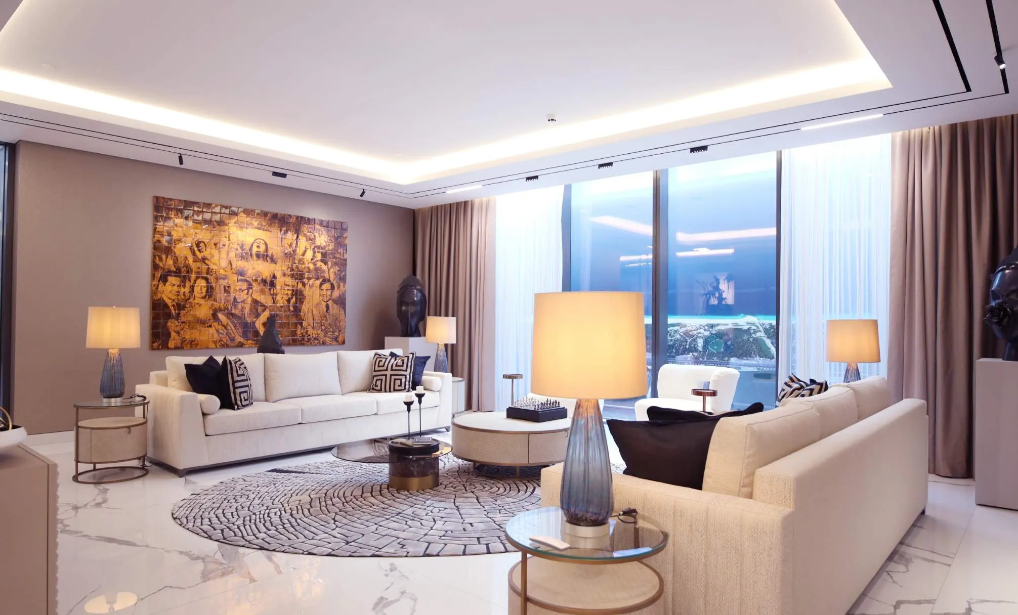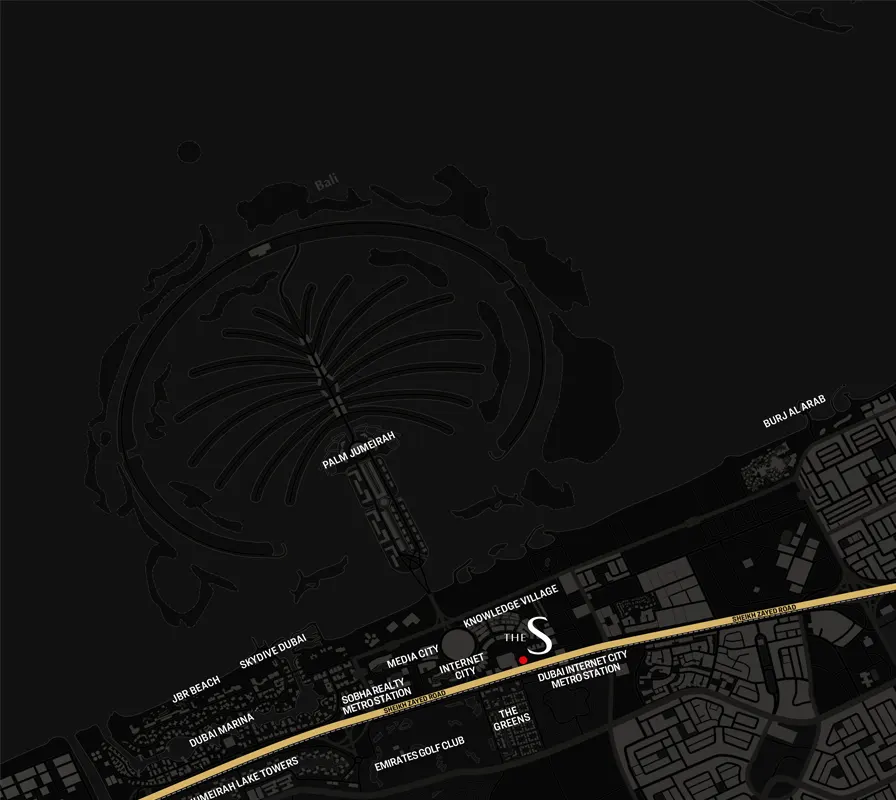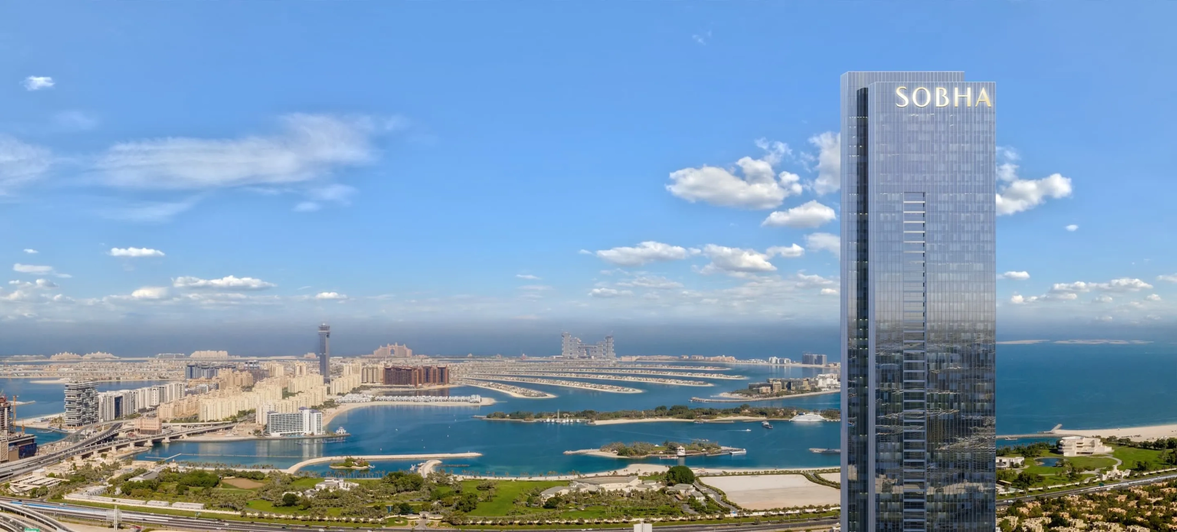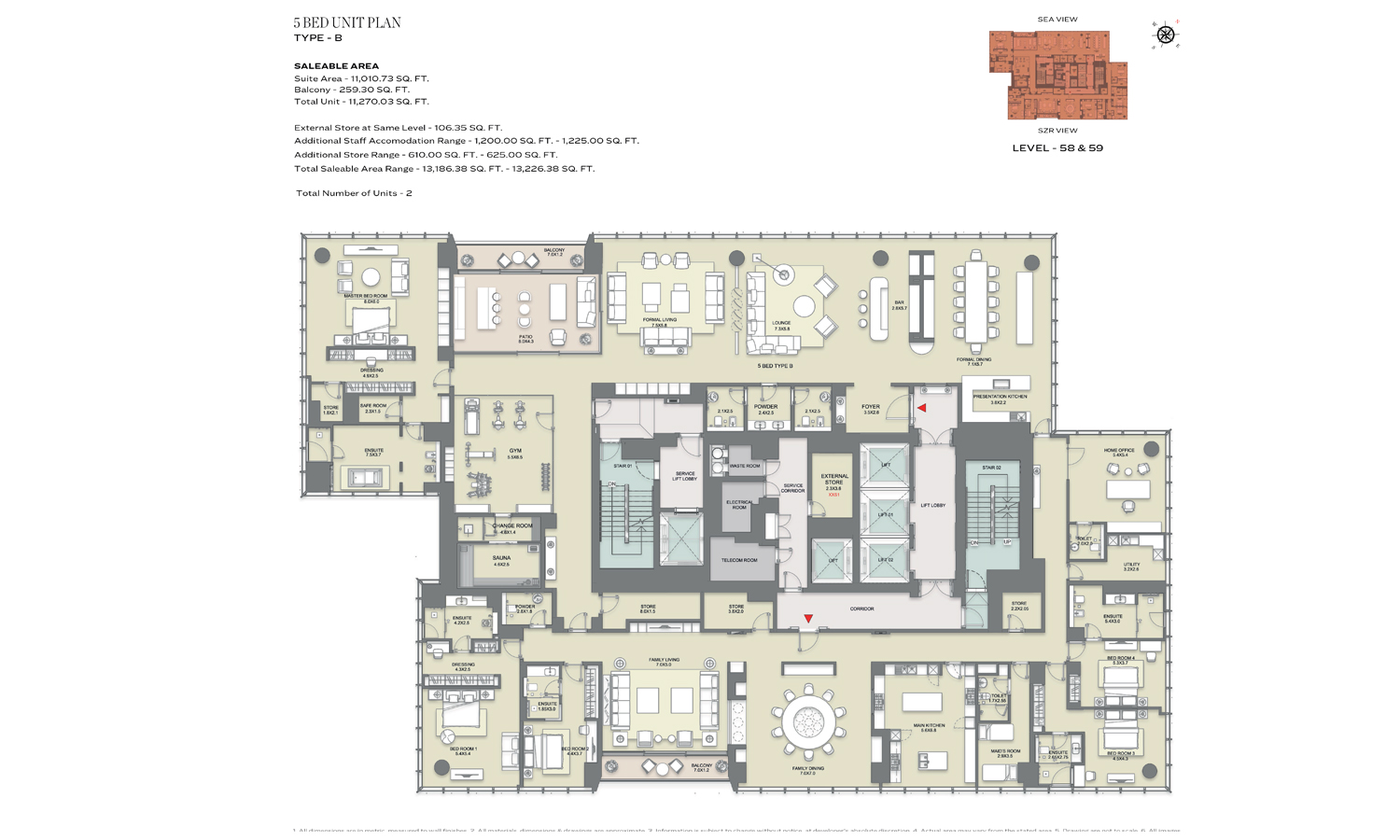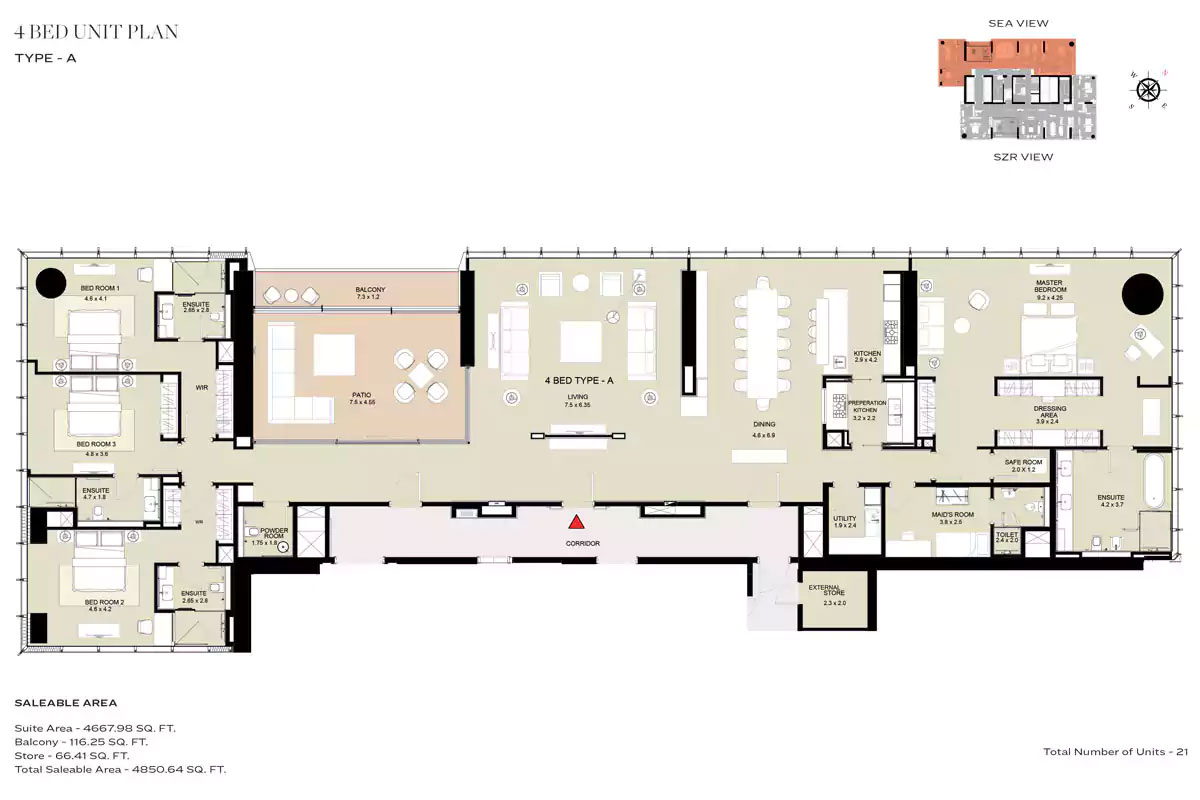The S By Sobha
Status
Under Construction
Project Type
Apartment
Project Area
26,346.74 Sq. Ft.
Completion date
Q4 2025
Price From
AED 15M
£4.2M
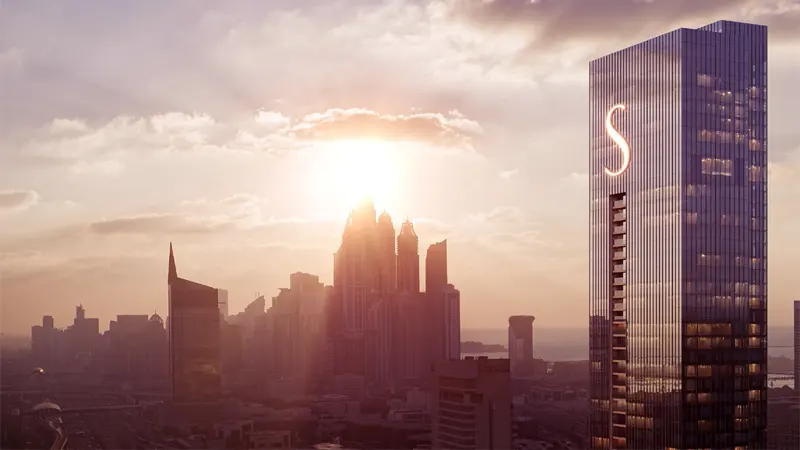
Summary
Soaring 70 storeys with just 105 ultra-luxury residences, The S by Sobha is a statement of elegance and exclusivity. Designed with a unique equilateral triangular form, every home offers 270° panoramic views across Downtown Dubai, the Creek, and the crystal lagoon. With villa-scale layouts, 4-metre ceilings, and world-class craftsmanship, The S redefines elevated living.
With its bold equilateral triangular form, The S by Sobha is more than a residential tower — it’s an architectural statement. Every angle is designed for precision, ensuring optimal light, uninterrupted views, and maximum privacy. From the exterior silhouette to the smallest interior details, The S embodies Sobha Realty’s signature craftsmanship and commitment to timeless design.
Key Details
- Location: Sheikh Zayed Road
- Total Built-Up Area:350,000 sq. ft.
- Limited Availability: Only 84 residences
- Special Features: Vertical garden facade, collaborative workspaces, and an energy-efficient HVAC system.
- Amenities: Gym, café, daycare, and rooftop event space.
Features & amenities
24x7 Security
Cafe
Fitness Center
Children's play area
Outdoor Cinema
Swimming Pool
Jacuzzi
Landscape Garden
Steam Room
Sauna
Outdoor Gym
Multi Purpose lounge
Location
address
Palladium
Dubai Maritime City
Al Sufouh 2
Key transport
Coast
300m
University
750m
Supermarket
500m
Park
1120m
Railway station
1750m
Airport
3158m
Bus station
450m
Bank
415m
Hospital
350m

